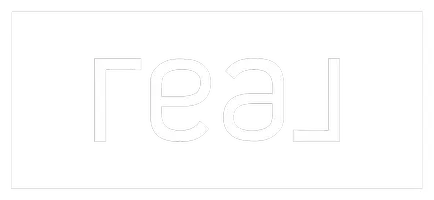
3414 LINDSEY ST Dover, FL 33527
4 Beds
2 Baths
1,705 SqFt
UPDATED:
Key Details
Property Type Single Family Home
Sub Type Single Family Residence
Listing Status Active
Purchase Type For Sale
Square Footage 1,705 sqft
Price per Sqft $222
Subdivision Unplatted
MLS Listing ID TB8418665
Bedrooms 4
Full Baths 2
Construction Status Completed
HOA Y/N No
Year Built 1960
Annual Tax Amount $2,717
Lot Size 0.460 Acres
Acres 0.46
Property Sub-Type Single Family Residence
Source Stellar MLS
Property Description
Why wait for new construction when you can have it all now? This beautifully renovated home is loaded with modern upgrades and qualifies for $0 down payment options—plus, our preferred lender is offering a 1/1 Buydown to lower your interest rate!
Bright & Open Living – Fresh paint, natural light, and neutral tones.
Designer Kitchen – All-new shaker cabinets, quartz countertops, breakfast bar, backsplash, LED lighting & stainless steel appliances.
Spacious Primary Suite – Oversized bedroom with walk-in closet.
Upgraded Baths – Dual vanities, walk-in shower, new tub, and floor-to-ceiling tile.
Exterior Refresh – New roof, soffits, fascia, paint, driveway, fencing & landscaping.
Sunset Views – Relax while overlooking strawberry fields behind the home.
Quality Finishes – Waterproof flooring, modern fixtures, new doors, trim & baseboards.
Major Systems Replaced – New roof, HVAC with warranty, ductwork, plumbing, electrical, water heater, softener & well.
Energy Efficient – LED lighting and ceiling fans throughout.
Fantastic Location – Quiet neighborhood with quick access to I-4, Tampa, Lakeland & Orlando.
One or more photos have been virtually staged.
With every major system replaced and luxury finishes throughout, this home gives you the confidence of new construction—without the wait, the HOA, or the CDD fees!
Location
State FL
County Hillsborough
Community Unplatted
Area 33527 - Dover
Zoning RSC-6
Interior
Interior Features Ceiling Fans(s), Eat-in Kitchen, Kitchen/Family Room Combo, Open Floorplan, Solid Surface Counters, Solid Wood Cabinets, Thermostat, Walk-In Closet(s)
Heating Electric
Cooling Central Air
Flooring Laminate
Fireplace false
Appliance Dishwasher, Electric Water Heater, Exhaust Fan, Microwave, Range, Refrigerator, Water Softener
Laundry Laundry Room
Exterior
Exterior Feature Lighting, Sliding Doors
Community Features Street Lights
Utilities Available BB/HS Internet Available, Cable Available, Electricity Connected
Roof Type Shingle
Garage false
Private Pool No
Building
Entry Level One
Foundation Slab
Lot Size Range 1/4 to less than 1/2
Sewer Septic Tank
Water Well
Structure Type Block
New Construction false
Construction Status Completed
Schools
Elementary Schools Dover-Hb
Middle Schools Turkey Creek-Hb
High Schools Strawberry Crest High School
Others
Senior Community No
Ownership Fee Simple
Acceptable Financing Cash, Conventional, FHA, USDA Loan, VA Loan
Listing Terms Cash, Conventional, FHA, USDA Loan, VA Loan
Special Listing Condition None
Virtual Tour https://www.propertypanorama.com/instaview/stellar/TB8418665








