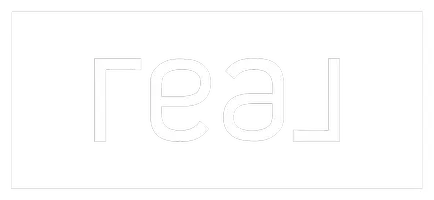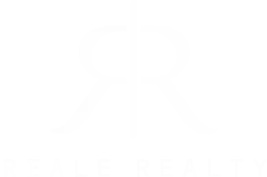13040 HORNBILL RD Brooksville, FL 34614
3 Beds
2 Baths
1,586 SqFt
UPDATED:
Key Details
Property Type Single Family Home
Sub Type Single Family Residence
Listing Status Active
Purchase Type For Sale
Square Footage 1,586 sqft
Price per Sqft $214
Subdivision Royal Highlands
MLS Listing ID TB8413283
Bedrooms 3
Full Baths 2
Construction Status Completed
HOA Y/N No
Year Built 2020
Annual Tax Amount $3,746
Lot Size 0.550 Acres
Acres 0.55
Lot Dimensions 290x210
Property Sub-Type Single Family Residence
Source Stellar MLS
Property Description
This elegant 3-bedroom, 2-bath home and 2-car garage offers a spacious open floor plan with modern updates throughout. Luxury vinyl flooring flows through the main living areas, complemented by plush carpet in the bedrooms and upgraded tile in the bathrooms. The warm and cozy master suite features large walk-in closets, plentiful windows, a spacious bathroom with his-and-her sinks, and a fully tiled walk-in shower. All rooms are filled with natural sunlight, creating a bright and inviting atmosphere. The gourmet kitchen showcases granite countertops, all GE appliances—including an induction oven range— plenty of cabinet space for all your kitchen gadgets, and a large island perfect for late-night snacks or casual gatherings. Down the hall from the kitchen is the laundry room with a Samsung washer and dryer and tons of storage space. A whole-house water softener also adds value to this home.
Step outside to your private backyard oasis complete with a separate sitting area, a 10,000-gallon in-ground saltwater pool, all-paver patio, and screened-in lanai—perfect for relaxing or entertaining. The beautifully landscaped, pie-shaped property offers no rear neighbors, a wooded side yard, and a privacy vinyl fence with one side stretching 175 feet. Enjoy thoughtful additions such as astro turf in the backyard, a gravel parking pad ideal for a camper, and two fully functional sheds (one wood, one metal). Come take a tour of this MOVE-IN ready home that's filled with warmth, combined with comfort, privacy, and outdoor living in a truly serene setting.
Location
State FL
County Hernando
Community Royal Highlands
Area 34614 - Brooksville/Weeki Wachee
Zoning RES
Interior
Interior Features Cathedral Ceiling(s), Ceiling Fans(s), Eat-in Kitchen, High Ceilings, L Dining, Open Floorplan, Smart Home, Split Bedroom, Tray Ceiling(s), Walk-In Closet(s), Window Treatments
Heating Central, Electric
Cooling Central Air
Flooring Carpet
Furnishings Unfurnished
Fireplace false
Appliance Convection Oven, Dishwasher, Disposal, Dryer, Microwave, Refrigerator, Washer, Water Filtration System, Water Softener
Laundry Inside, Laundry Room
Exterior
Exterior Feature Garden, Hurricane Shutters, Private Mailbox, Rain Gutters
Parking Features Driveway, Garage Door Opener, Guest, RV Access/Parking
Garage Spaces 2.0
Fence Vinyl
Pool Gunite, In Ground, Salt Water, Screen Enclosure, Solar Cover
Utilities Available Cable Available, Electricity Available, Sewer Available, Underground Utilities, Water Connected
View Trees/Woods
Roof Type Shingle
Porch Front Porch, Rear Porch, Screened
Attached Garage true
Garage true
Private Pool Yes
Building
Lot Description Conservation Area
Story 1
Entry Level One
Foundation Slab
Lot Size Range 1/2 to less than 1
Sewer Private Sewer, Septic Tank
Water Well
Architectural Style Ranch
Structure Type Block,Stucco
New Construction false
Construction Status Completed
Schools
Elementary Schools Pine Grove Elementary School
Middle Schools Winding Waters K-8
High Schools Weeki Wachee High School
Others
Senior Community No
Ownership Fee Simple
Acceptable Financing Cash, Conventional, FHA, VA Loan
Listing Terms Cash, Conventional, FHA, VA Loan
Special Listing Condition None
Virtual Tour https://www.propertypanorama.com/instaview/stellar/TB8413283







