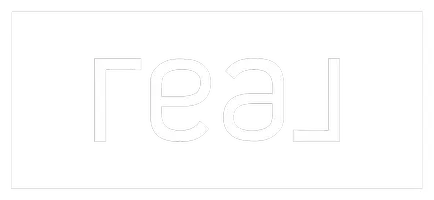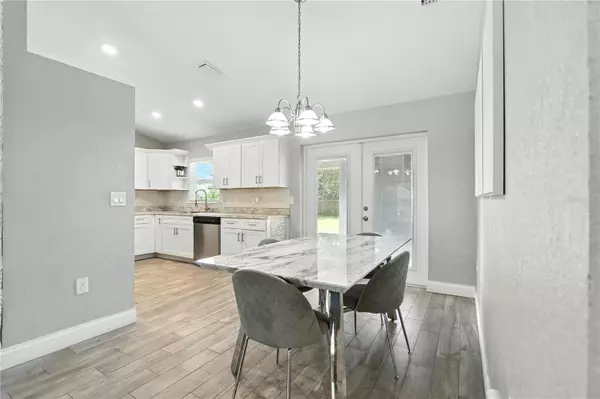122 SEVILLE RD Auburndale, FL 33823
3 Beds
2 Baths
1,386 SqFt
UPDATED:
Key Details
Property Type Single Family Home
Sub Type Single Family Residence
Listing Status Active
Purchase Type For Sale
Square Footage 1,386 sqft
Price per Sqft $216
Subdivision Lena Vista
MLS Listing ID O6331914
Bedrooms 3
Full Baths 2
HOA Y/N No
Year Built 2019
Annual Tax Amount $3,208
Lot Size 9,583 Sqft
Acres 0.22
Lot Dimensions 75x130
Property Sub-Type Single Family Residence
Source Stellar MLS
Property Description
Big Yard – Privacy – Prime Location!
Grocery stores, restaurants, and everything you need for everyday living are just minutes away—making life simple and convenient for both homeowners and guests. Whether you're living here full-time or using it as a short-term rental, this location checks all the boxes.
This 3-bedroom, 2-bath home sits on a large lot with generous space between neighbors, offering a quiet, private setting that feels like your own land. The spacious backyard is perfect for pets, or family gatherings, and it already includes a covered lanai. There's also room to add a pool, garden, summer kitchen, and much more with a fenced yard.
This is a great opportunity for short-term rental income.
You're just 20 minutes from Legoland and close to downtown Auburndale, Lake Myrtle Sports Park, and other popular family attractions. With quick access to I-4 and SR-33, day trips to Tampa, Clearwater, and Sarasota are within easy reach to beaches.
Schools like Auburndale High School and Stambaugh Middle School are also nearby, making daily routines easier for families.
Lake Myrtle Sports Park offers multiple baseball and soccer fields, youth tournaments, community events, and plenty of fun for families.
You're also walking distance to the newly renovated Lake Ariana Civic Center, featuring beach-style volleyball, boat ramps, jet ski access, and open space to enjoy the lake and much more.
Don't miss this opportunity—schedule your showing today.
Location
State FL
County Polk
Community Lena Vista
Area 33823 - Auburndale
Zoning R-3
Interior
Interior Features Walk-In Closet(s)
Heating Central
Cooling Central Air
Flooring Tile
Fireplace false
Appliance Cooktop, Dishwasher, Microwave, Refrigerator
Laundry Laundry Room
Exterior
Exterior Feature Other, Rain Gutters
Garage Spaces 2.0
Utilities Available Electricity Available
Roof Type Shingle
Attached Garage true
Garage true
Private Pool No
Building
Story 1
Entry Level One
Foundation Slab
Lot Size Range 0 to less than 1/4
Sewer Public Sewer
Water Public
Structure Type Block
New Construction false
Others
Senior Community No
Ownership Fee Simple
Acceptable Financing Assumable, Cash, Conventional, FHA, USDA Loan, VA Loan
Listing Terms Assumable, Cash, Conventional, FHA, USDA Loan, VA Loan
Special Listing Condition None
Virtual Tour https://www.propertypanorama.com/instaview/stellar/O6331914







