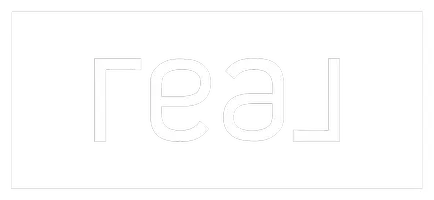
Bought with
30236 PGA DR Sorrento, FL 32776
4 Beds
3 Baths
2,567 SqFt
UPDATED:
Key Details
Property Type Single Family Home
Sub Type Single Family Residence
Listing Status Active
Purchase Type For Sale
Square Footage 2,567 sqft
Price per Sqft $185
Subdivision Fairways At Mt Plymouth Ph 03 Lt 115 Pb 04
MLS Listing ID O6357598
Bedrooms 4
Full Baths 3
Construction Status Completed
HOA Fees $177/Semi-Annually
HOA Y/N Yes
Annual Recurring Fee 354.0
Year Built 2004
Annual Tax Amount $4,120
Lot Size 9,147 Sqft
Acres 0.21
Property Sub-Type Single Family Residence
Source Stellar MLS
Property Description
An Elegant First Impression
Enter through a grand two-story foyer adorned with custom molding and rich wood stair treads. Throughout the home, luxury vinyl plank flooring provides both durability and beauty, uniting each space in seamless style. Every element reflects thoughtful design and enduring craftsmanship.
Interior Highlights
Owner's Retreat: A sanctuary of comfort featuring a fireplace, deep soaking tub, waterfall shower, dual vanities, bidet, and a custom walk-in wardrobe of exceptional quality.
Versatile Living Spaces: The layout includes a formal living room, an inviting family room, an open loft, and a first-floor guest or in-law suite with private bath and direct access to the backyard.
Gourmet Kitchen: Designed for both daily use and gracious entertaining, this kitchen offers a large center island, Samsung appliances, and a butler's pantry for added convenience.
Refined Baths: Each bathroom evokes the tranquility of a European spa, with rainfall showers, premium finishes, and modern fixtures.
Notable Enhancements
This home has been updated with a number of high-value improvements, providing comfort and peace of mind for years to come:
New roof (2020) and dual HVAC systems (2017
Location
State FL
County Lake
Community Fairways At Mt Plymouth Ph 03 Lt 115 Pb 04
Area 32776 - Sorrento / Mount Plymouth
Zoning PUD
Interior
Interior Features Ceiling Fans(s), Open Floorplan, Solid Surface Counters, Solid Wood Cabinets, Thermostat, Tray Ceiling(s), Walk-In Closet(s), Window Treatments
Heating Central
Cooling Central Air
Flooring Luxury Vinyl
Fireplaces Type Electric
Furnishings Negotiable
Fireplace true
Appliance Dishwasher, Disposal, Microwave, Range, Refrigerator
Laundry Inside, Laundry Room
Exterior
Exterior Feature Garden, Lighting, Private Mailbox, Rain Gutters, Sidewalk, Sprinkler Metered, Storage
Garage Spaces 2.0
Utilities Available Cable Available
Roof Type Shingle
Attached Garage true
Garage true
Private Pool No
Building
Entry Level Two
Foundation Slab
Lot Size Range 0 to less than 1/4
Sewer Public Sewer
Water Private
Structure Type Stucco
New Construction false
Construction Status Completed
Others
Pets Allowed Yes
HOA Fee Include None
Senior Community No
Ownership Fee Simple
Monthly Total Fees $29
Acceptable Financing Cash, Conventional, FHA, Other, VA Loan
Membership Fee Required Required
Listing Terms Cash, Conventional, FHA, Other, VA Loan
Special Listing Condition None








