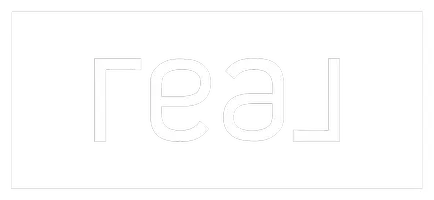
Bought with
34386 WHISPERING OAKS BLVD Dade City, FL 33523
3 Beds
2 Baths
1,714 SqFt
UPDATED:
Key Details
Property Type Single Family Home
Sub Type Single Family Residence
Listing Status Active
Purchase Type For Sale
Square Footage 1,714 sqft
Price per Sqft $210
Subdivision Whisp Oaks Estate Ph 2
MLS Listing ID TB8444253
Bedrooms 3
Full Baths 2
Construction Status Completed
HOA Fees $264/ann
HOA Y/N Yes
Annual Recurring Fee 264.0
Year Built 1984
Annual Tax Amount $3,808
Lot Size 9,147 Sqft
Acres 0.21
Property Sub-Type Single Family Residence
Source Stellar MLS
Property Description
The gourmet kitchen has been thoughtfully updated with granite counters, beautiful wood cabinets, and skylights that fill the space with natural light. The owner's suite is a luxurious retreat, offering a sprawling walk-in closet and a spa-like en-suite bath with a recently updated double vanity. Two additional, generously sized bedrooms provide ample space, with one offering direct access to the sparkling pool area, making it an ideal option for a home office or guest room.
The Golf Course is currently for sale. The owner has updated both bathrooms, installed a new HVAC motor in 2023, new pool pump 2023, garage door rebuilt and opener installed 2023, Fireplace added 2022, just to mention a few! Call today, before it's gone!
Relax or entertain on the expansive lanai while enjoying the tranquil, scenic views of the golf course and the natural setting beyond. This home provides the ideal blend of luxury, comfort, and peaceful surroundings.
Location
State FL
County Hernando
Community Whisp Oaks Estate Ph 2
Area 33523 - Dade City/Ridge Manor
Zoning MPUD
Rooms
Other Rooms Inside Utility
Interior
Interior Features Ceiling Fans(s), High Ceilings, Living Room/Dining Room Combo, Primary Bedroom Main Floor, Split Bedroom, Stone Counters, Vaulted Ceiling(s), Walk-In Closet(s)
Heating Central, Electric, Heat Pump
Cooling Central Air
Flooring Tile
Fireplaces Type Electric, Living Room, Non Wood Burning
Furnishings Unfurnished
Fireplace true
Appliance Dishwasher, Disposal, Microwave, Range
Laundry Inside, Laundry Room
Exterior
Exterior Feature Sliding Doors
Parking Features Garage Door Opener, Off Street
Garage Spaces 2.0
Pool Gunite, In Ground, Screen Enclosure
Community Features Deed Restrictions, Street Lights
Utilities Available Cable Available, Electricity Connected, Public, Sewer Connected, Underground Utilities
View Golf Course
Roof Type Shingle
Porch Covered, Rear Porch, Screened
Attached Garage true
Garage true
Private Pool Yes
Building
Lot Description Flood Insurance Required, In County, On Golf Course
Story 1
Entry Level One
Foundation Slab
Lot Size Range 0 to less than 1/4
Sewer Public Sewer
Water Public
Architectural Style Contemporary
Structure Type Stone,Wood Siding
New Construction false
Construction Status Completed
Schools
Elementary Schools Eastside Elementary School
Middle Schools Powell Middle
High Schools Central High School
Others
Pets Allowed Breed Restrictions, Cats OK, Dogs OK, Number Limit
Senior Community No
Ownership Fee Simple
Monthly Total Fees $22
Acceptable Financing Assumable, Cash, Conventional, FHA
Membership Fee Required Required
Listing Terms Assumable, Cash, Conventional, FHA
Num of Pet 2
Special Listing Condition None
Virtual Tour https://www.propertypanorama.com/instaview/stellar/TB8444253








